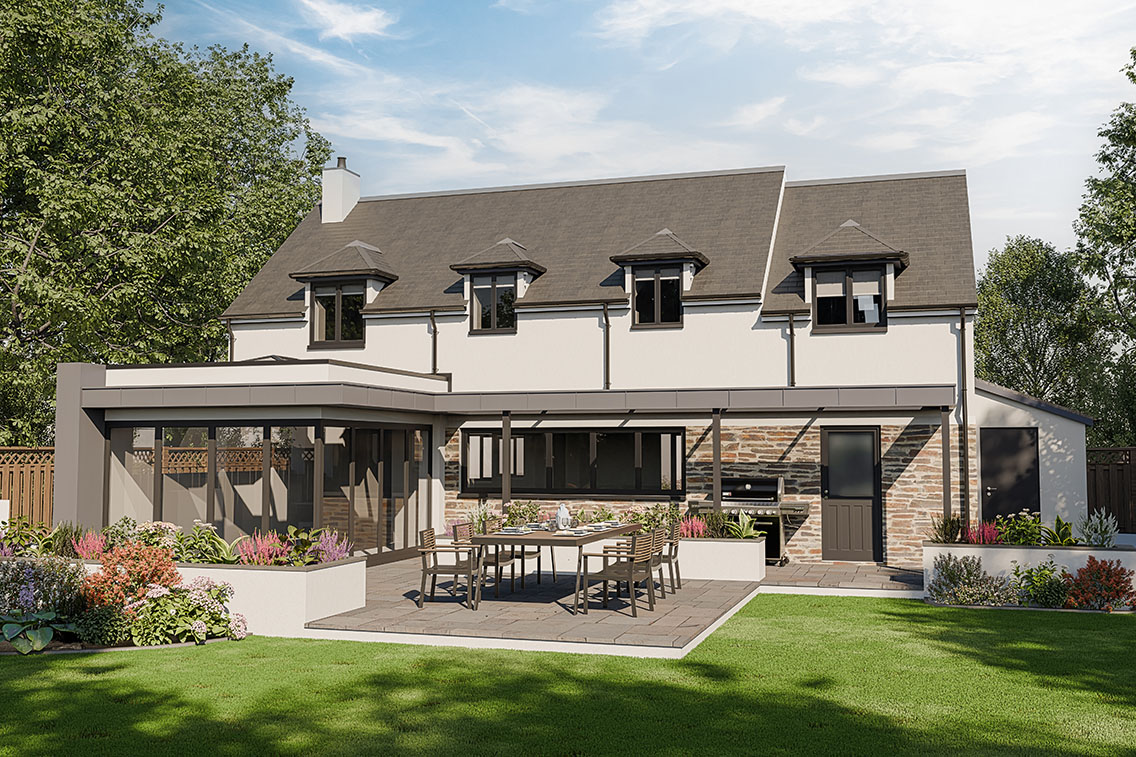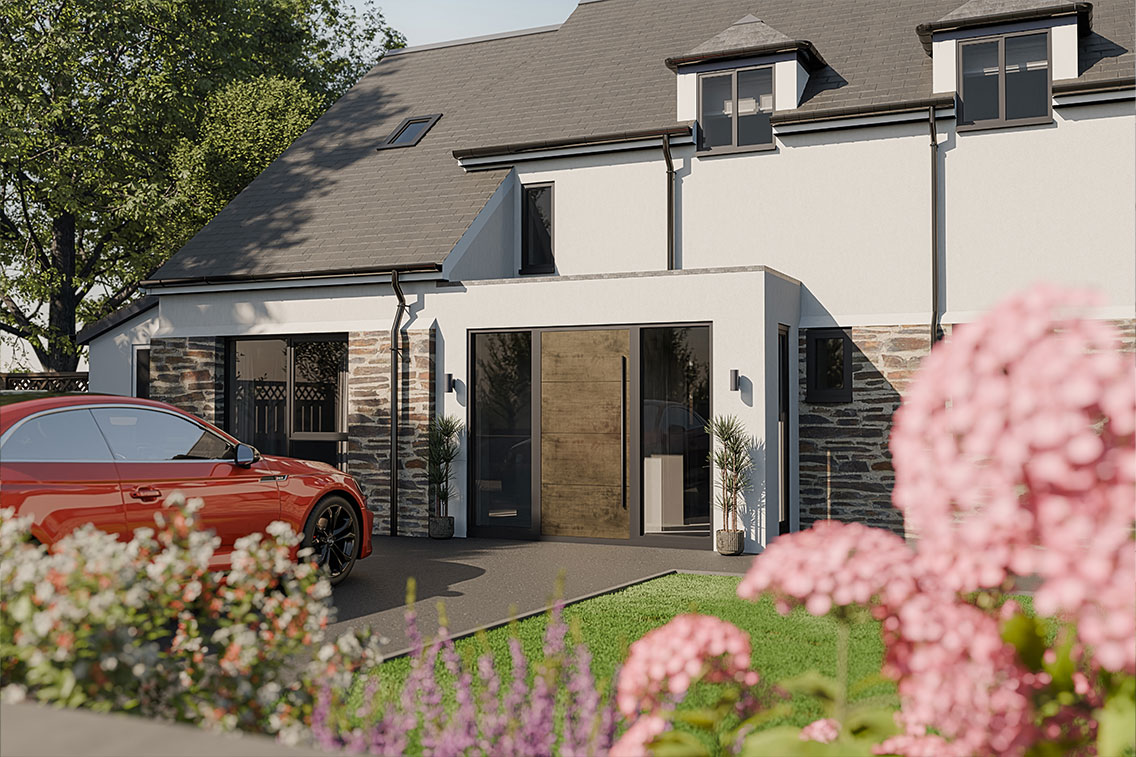Connected living


This rear extension transforms the home into a space designed for family and gatherings, where inside and outside flow seamlessly together. The new sitting room is simple in plan but dramatic in experience. At the corner, two sets of bifold doors meet, opening fully so that the room merges with the patio beyond. With a level floor finish, planters, and a generous terrace, the extension creates a natural stage for dining, parties, and family life in the garden.
Externally, the design is crisp and sharp, softened with zinc detailing that adds refinement and contrast. A new veranda offers shelter and shade, extending the living space further and creating opportunities to enjoy the garden in every season.
The connection between house and garden continues through the kitchen, where the existing windows have been replaced with bifold glazing. When opened, this transforms the kitchen into part of the wider social space, making the entire rear elevation feel alive and connected to the outdoors.
This project is about more than adding space—it’s about making the home a true gathering place. Every visitor is drawn into the garden, with architecture that celebrates openness, family, and shared moments.
