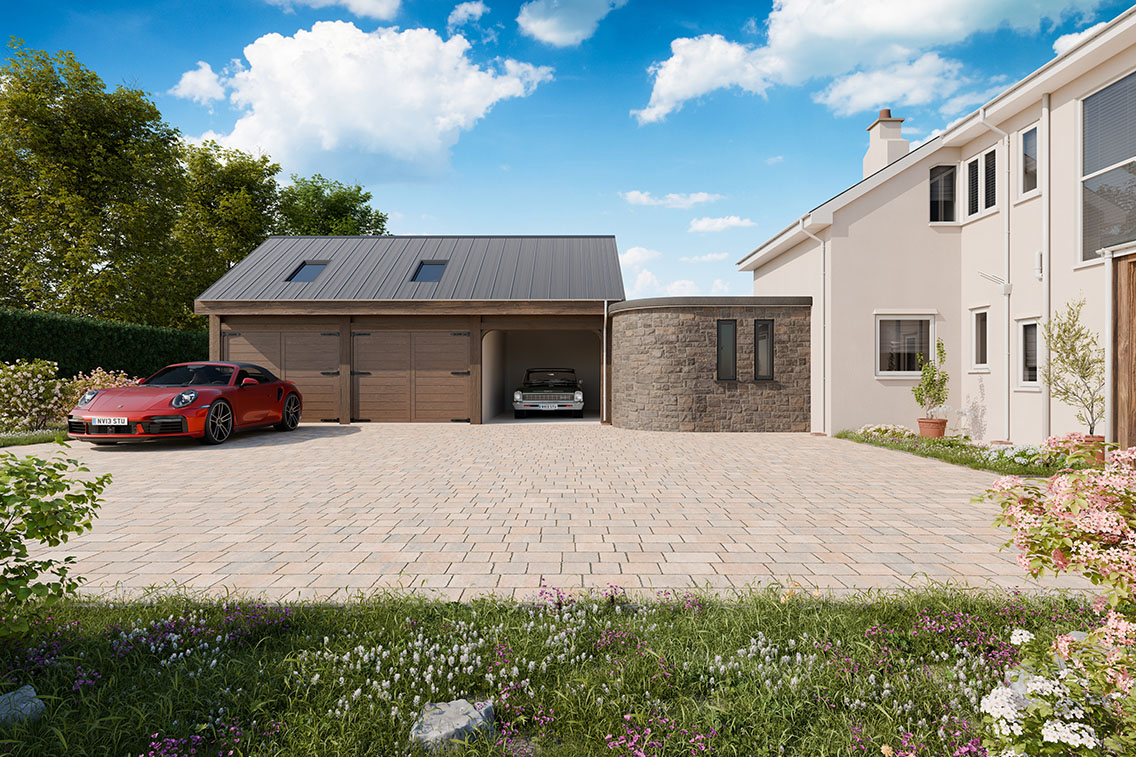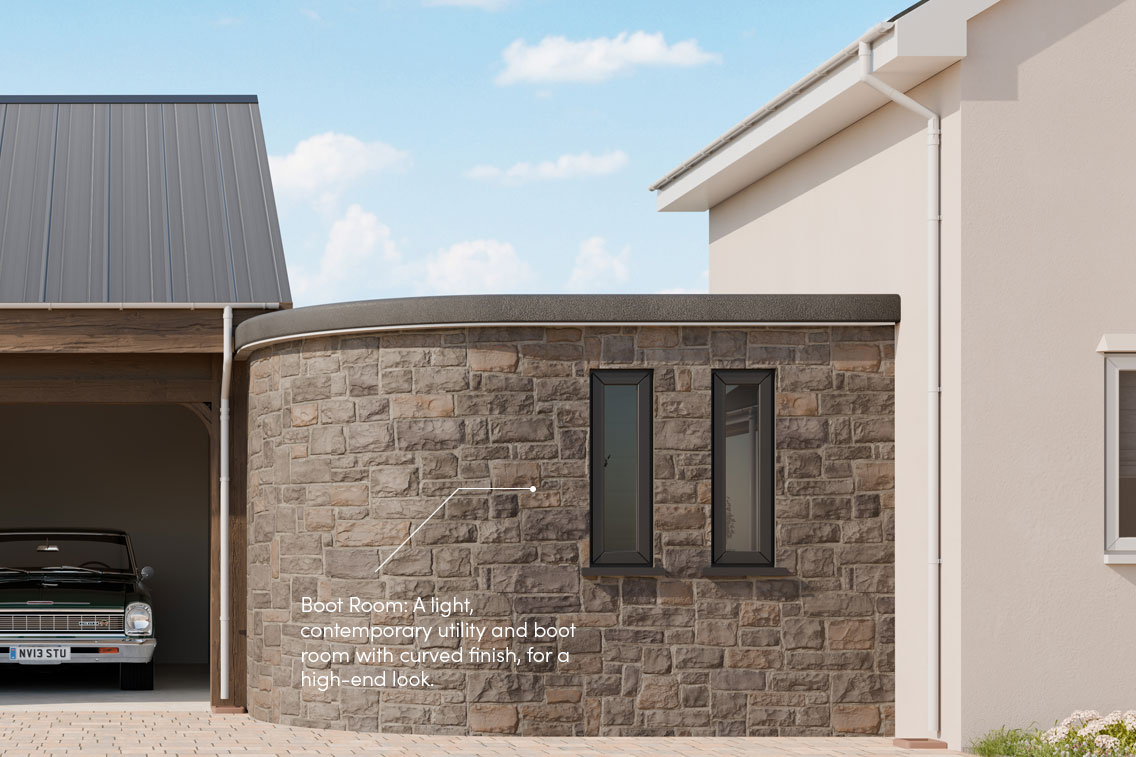Practical & elegant


This is an extension that works on every level: practical in purpose, elegant in execution, and sensitive to its National Park context. By balancing a traditional garage form with a refined modern link, the design creates a seamless extension that is both functional and architecturally distinctive.
The scheme is formed in two parts: a timber-framed three-bay garage, and a striking flat-roof link that connects the new structure to the house.
The garage adopts the familiar language of rural outbuildings, with a robust timber frame and understated proportions. It provides generous storage and parking while sitting quietly within its setting, reinforcing the property’s village character.
In contrast, the link is boldly contemporary. Defined by a crisp parapet wall and clad in stone slips, it combines local materiality with sharp modern detailing. Slim aluminium-framed windows introduce light and rhythm, while a roof lantern floods the interior with daylight.
Inside, a new utility, shower room, and boot area create a highly functional threshold—spaces that support rural living while elevating the daily experience of the home.
