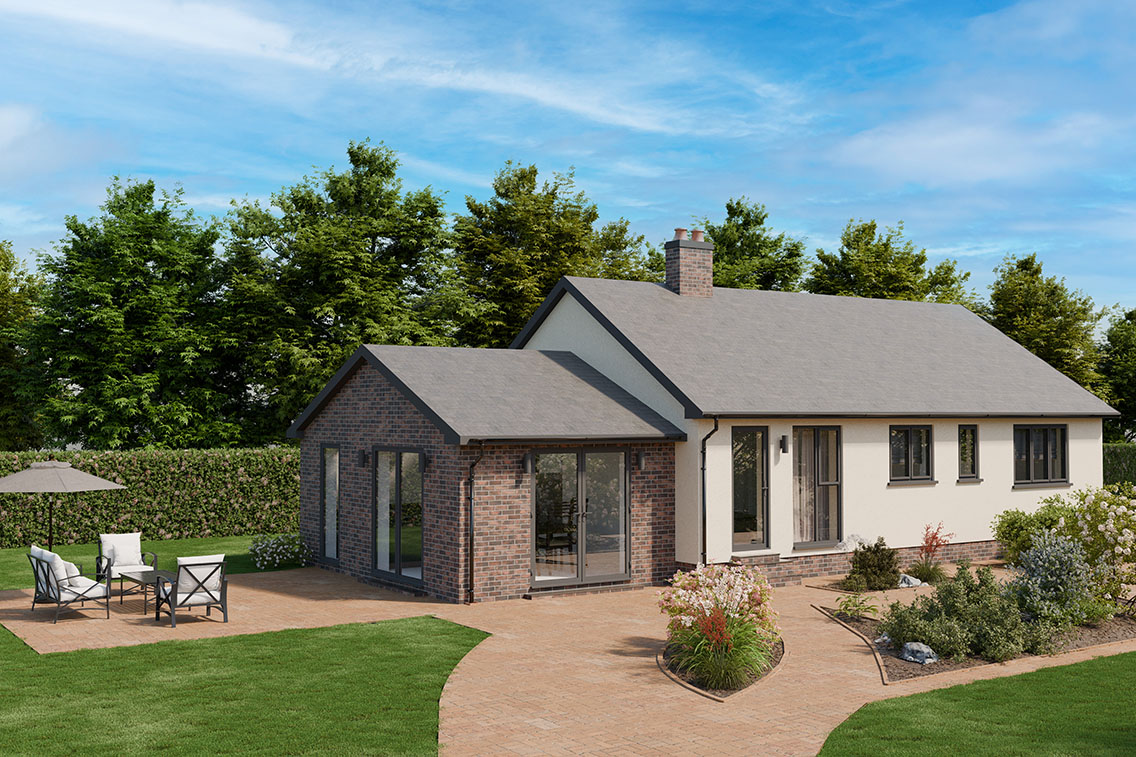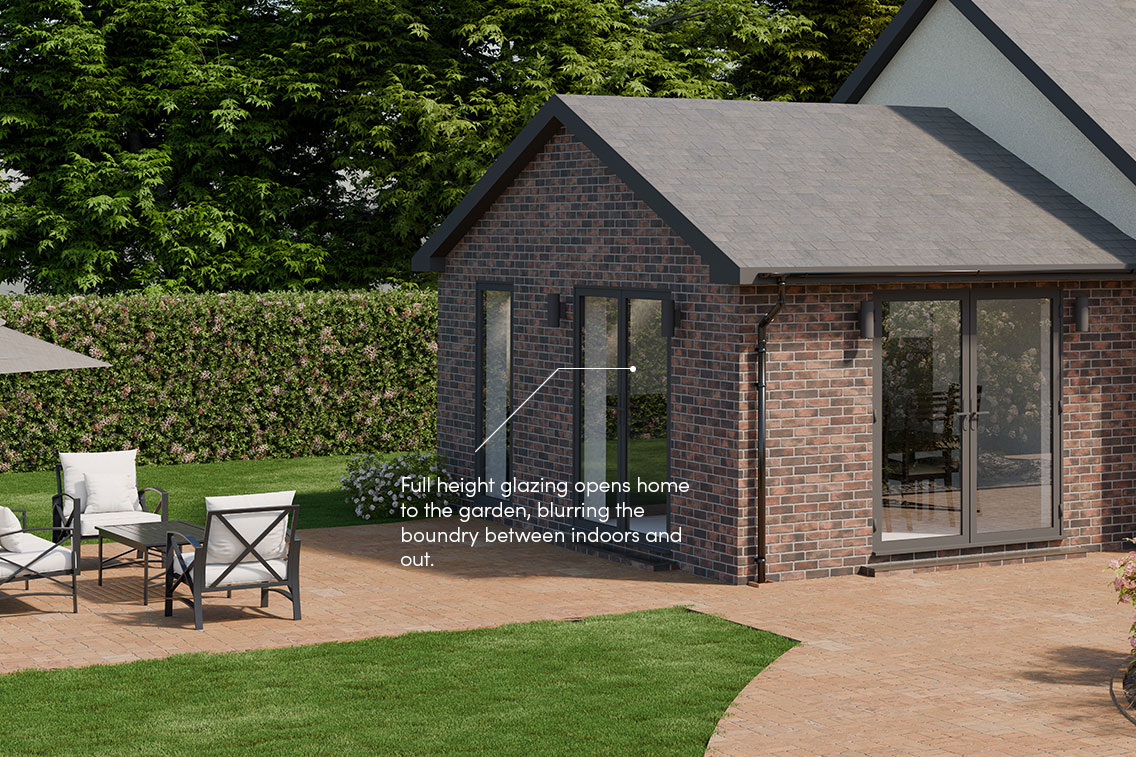The project


This project demonstrates how a simple intervention can unlock potential within an existing building. By reorganising the plan, opening the home to its landscape, and adding sustainable features, a dated bungalow has become a contemporary home that feels both practical and special, firmly rooted in its West Devon setting.
Reimagined to feel lighter, more connected, and more adaptable for modern living. A modest side extension, designed within permitted development, reshapes the house to provide a third bedroom and a generous new kitchen and dining space.
The extension opens the home towards its most valuable feature: a curated garden that frames long views over the rolling Devon landscape. Large aluminium-framed windows and doors draw light deep into the interior, creating a seamless flow between house and garden. The new open-plan layout transforms the way the home is experienced—spaces now feel bright, calm, and connected.
Externally, the brick extension blends with the original bungalow, while crisp detailing and refined openings introduce a contemporary edge. Sustainable technologies—photovoltaic panels and a heat pump—quietly future-proof the property, reducing its impact while supporting day-to-day comfort.
