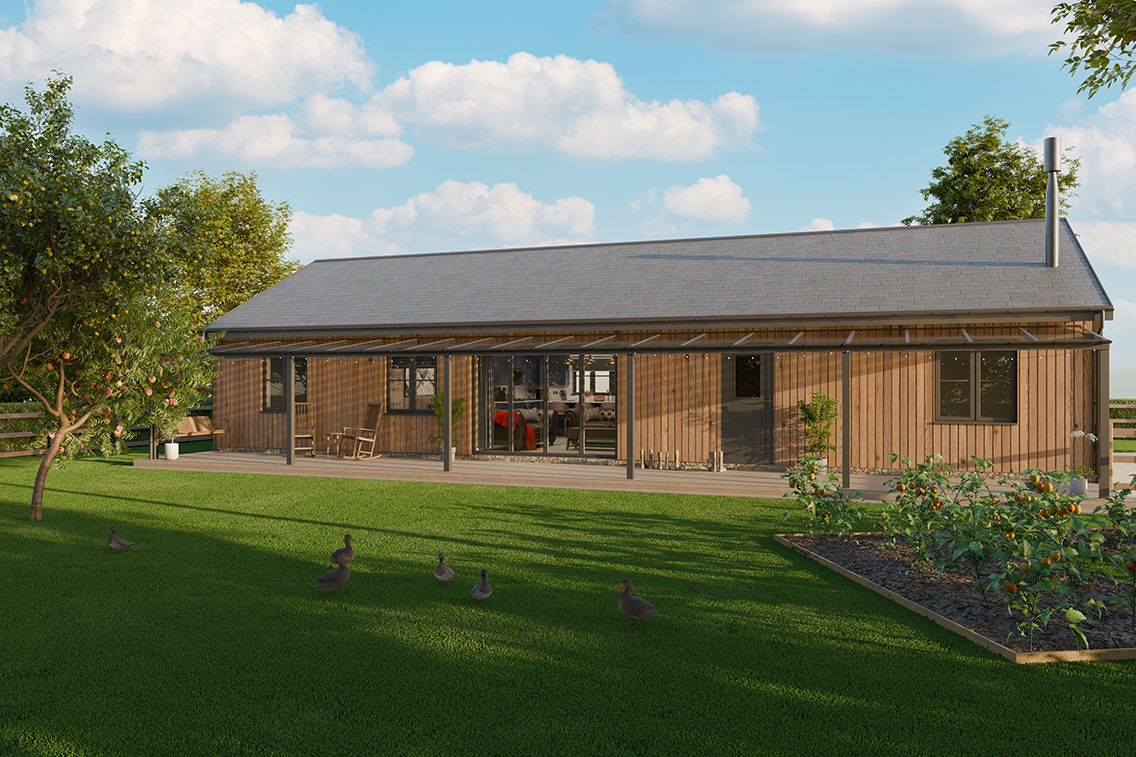From dated to contemporary

This West Devon bungalow reinterprets a traditional form with a contemporary architectural approach. The external envelope is defined by vertical timber cladding, chosen both for its natural weathering qualities and its ability to root the building in its rural setting. A fully glazed veranda forms a key architectural gesture, providing a transitional zone between interior and landscape. Conceived as both practical and expressive, it delivers sheltered external space while maximising daylight penetration and framing long views across the countryside.
Internally, the plan is organised around a vaulted ceiling that establishes spatial hierarchy and enhances volume within the primary living area. Structural simplicity is combined with material clarity: timber is used again, this time as a controlled interior element. Rather than dominating, it is expressed to articulate the geometry of the vaulted roof and to emphasise the architectural form. Its restrained use allows furniture, fittings, and the overall spatial arrangement to retain prominence.
Rooms are configured as a sequence of open, flexible spaces, designed to accommodate modern patterns of living while retaining a strong architectural order. The interplay between robust traditional references and precise contemporary detailing results in a building that is both contextually grounded and distinctly modern.
