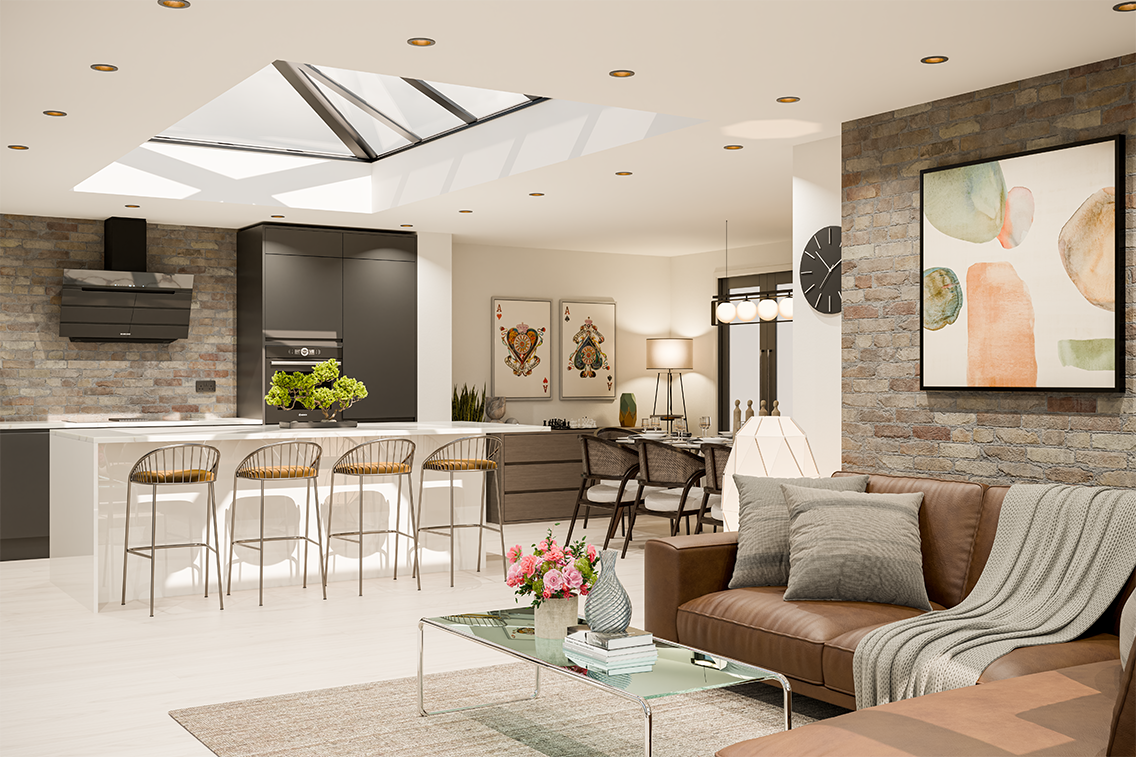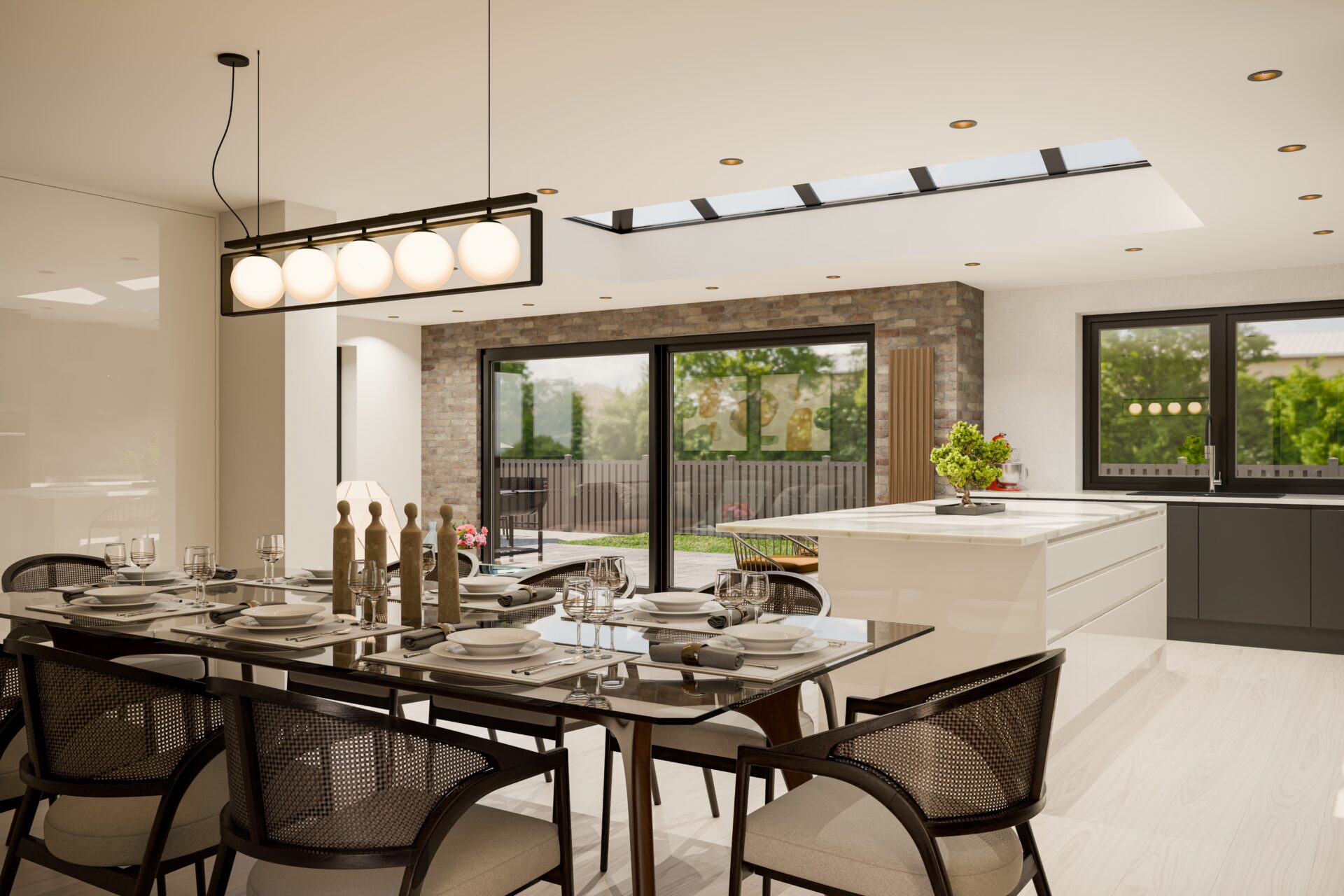City semi redesign


In this city semi-detached house, the challenge was to replace a failing conservatory and a narrow side extension with something more purposeful. The solution is a modest but carefully designed L-shaped extension that completely redefines the way the home is lived in.
At its heart sits a generous kitchen, arranged around a central island large enough to seat eight. This becomes the true social centrepiece of the home—a space for cooking, conversation, and gathering. Beyond, a comfortable sitting area opens directly to the garden through vast sliding doors, while a dining space with a coffee nook provides further flexibility for family life and entertaining.
While open and flowing, the design is also practical. A discreet utility room is hidden behind the kitchen cabinetry, maintaining the clarity of the main space while offering everyday convenience. From here, a second entrance and exit adds extreme practicality—an unseen but invaluable detail that makes the house work effortlessly day to day.
This project shows how a modest extension, when carefully planned, can unlock a home’s potential. By replacing outdated additions with a thoughtful L-shaped design, the house now has a centrepiece for family life, with light, flow, and practicality at its core.
