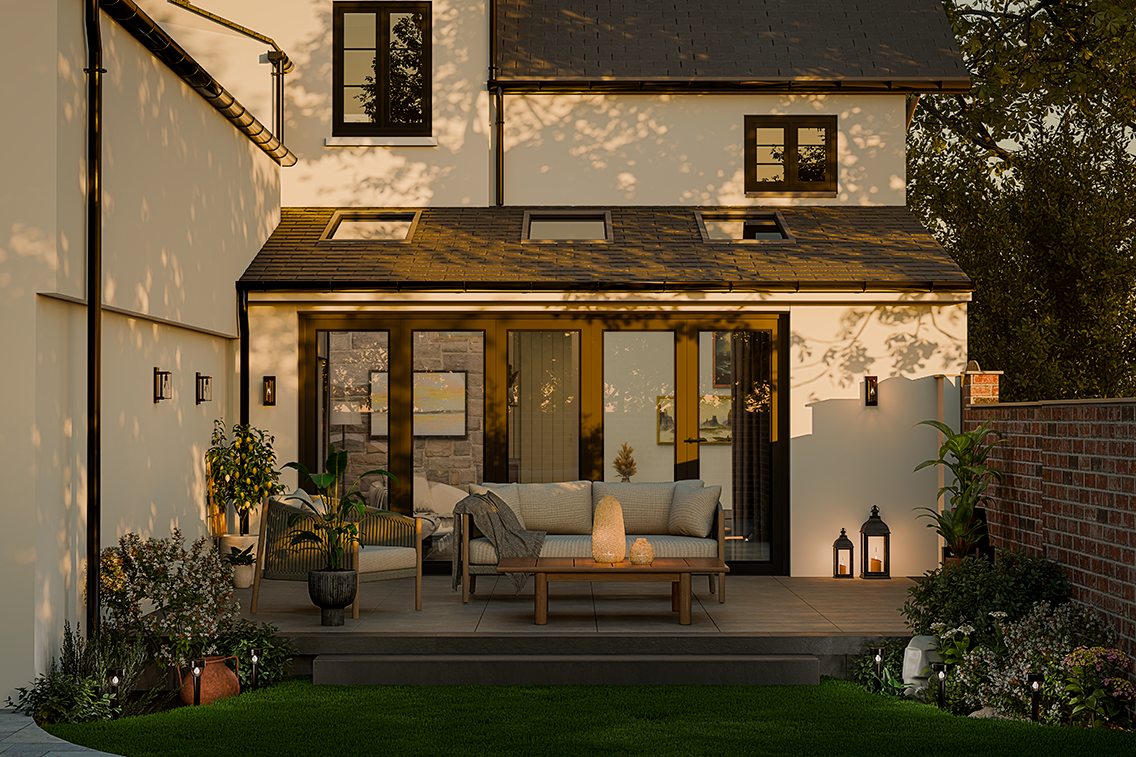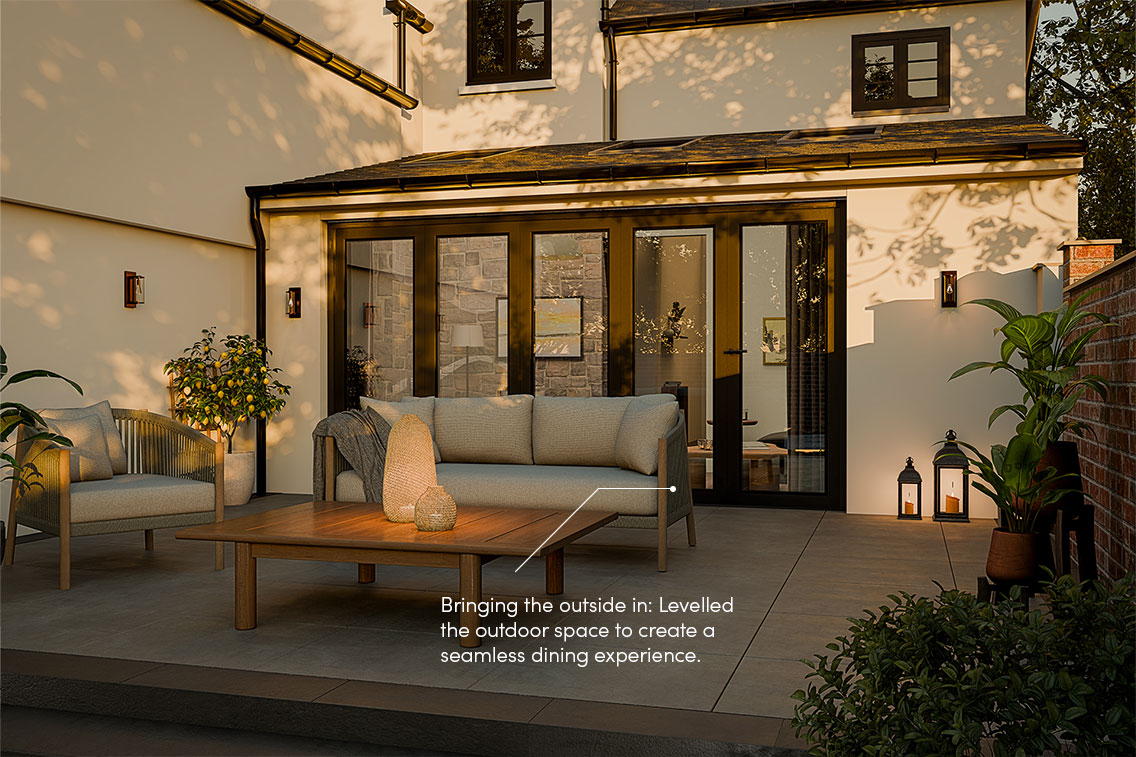Timeless and contemporary


This project sensitively reworks a historic cob building within a conservation area, carefully balancing contemporary living with the traditional character of its setting. The design approach respects the original fabric while unlocking the building’s potential for modern family life.
On the first floor, the interiors have been reconfigured to create a vaulted bedroom and bathroom. These new spaces bring light and volume into the upper storey, enhancing comfort while retaining the building’s distinctive character.
To the rear, a mono-pitched extension has been added, defined by clean lines and a rooflight that draws daylight deep into the plan. At ground level, the internal garage has been repurposed to dramatically expand the heart of the home. This move has created a truly generous kitchen, dining, and living space—open, connected, and designed for family life.
Traditional cues remain at the core of the design, ensuring the extension and alterations sit comfortably within their conservation context. Materiality, proportion, and detailing all reference the building’s heritage, while modern interventions are clearly expressed with simplicity and restraint.
The result is a home that feels both timeless and contemporary: a cob building given new life through careful adaptation, with tradition and modernity held in balance.
